| |
Kitchen Remodel from
 |
|
Index
4/12/08: Grout this!
4/06/08: Tiling complete
3/30/08: And more tiling
3/29/08: Tiling begins
2/17/08: What a mess!
The construction phase
The demo phase
Home |
Homeowners Nancy and Paul share their kitchen remodel nightmare...
We're ba-a-ack!
February 17, 2008: Okay, so I'm getting worse about updates. The last entry was in October! The holiday season is also our busiest time with our business. That took a lot of our attention. And to be honest, once the kitchen was fully functional, the incentive to bust butts went away. We were working off and on. The closet is mostly finished. Paul installed the interior baseboards, and we primed and painted the insides. The shelves have been primed, but still need their final coat of paint.
Over at the bar area, after Paul cut the popular and routered the edges, I took over and stained it to match the other woods in the house. That required a couple coats of dark cherry gel stain and then several coats of a gloss finish. It's covered in plastic right now, but I'll take a photo of it soon. Once that was installed, we could finalize the living room side of that wall (tape and mud the drywall below the bar top). At this point, we're doing finish work. There's more to be done, but the kitchen itself is operational.  TOP TOP |
Click thumbnails for a larger view.
Kitchen Before Montage
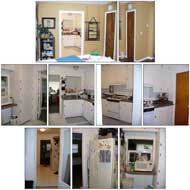 |
Photos:
• You'll see the fridge is way too close. We had to pull it out, so Paul could texture the back wall of the closet (which runs beside the fridge).
• Another view of the kitchen, more to the northeast. Man, look at all that texture on the plastic drapes.
• Here's the closet. That thing dangling on the side is the thermostat all wrapped in plastic. Thankfully the weather was pretty nice and we could just open windows. That's Gizmo nearly walking out of frame. Over on the right, you'll see texture all over the floor from spraying that wall. The only floor we worried about protecting was the kitchen's. All the rest are being replaced eventually.
• Lastly, the bar window from the living room side. That's Skeeter on the chair. |
02/17/08: What a mess!
February 17, 2008: While nothing is as messy as completely gutting a kitchen, I've found a close second--spraying texture to ceilings and walls! We planned ahead for this, saving cardboard from the cabinet shipping boxes. We cut pieces to fit all along the top of the upper cabinets, then taped plastic to the cardboard, allowing for overlap side-to-side and long enough to pool onto the floor. We had to put it up for priming the ceiling, then back up when it came time to texture. You'll also notice our ceiling fixture has been temporarily replace with a bare hanging bulb. Didn't want paint or texture all over the 'real' fixture.
Our air compressor came in handy again, but Paul did have to purchase another addition to the tool collection--a hopper/texture gun. The gun handles both the orange peel texture on the walls and the popcorn on the ceiling, but it did require buying two different types of texture product (the popcorn texture includes bits of styrofoam). No, we're not fans of popcorn ceilings, but since opening up the kitchen, that ceiling flows out to the ceiling that runs unstopped over a very large chunk of the house. Replacing all that other popcorn just wasn't in the budget right now. The simplier solution was to match the popcorn over the small area of the kitchen.
It's amazing how far the texture travels when you're spraying! And when you're doing the ceiling... forget about it! What a mess! As you can see in the photos, quite a bit of the ceiling texture ended up on the plastic (the photos were taken the next morning, hence the fridge no longer fully covered). I'm sure glad we did all that prep work. That was Saturday. On Sunday, we took down most of the plastic and started painting. We'll finish it up after work this week. I'm looking forward to having all the plastic and painter's tape gone.
Next up--dealing with the backsplash...  TOP TOP |
2/17/08
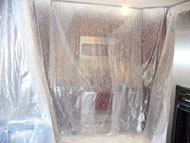
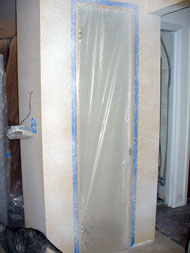
|
Photos:
• Here's my diagram. I had this with me when we attended a tiling class. The instructor got a kick out of it. What can I say... I'm very detail oriented!
• Here's the long east wall tile laid out on the countertop.
• These are the tiles for the north wall. Since that's the wall with the range, I had to lay them out someplace else. Yes, my poor dining room's still a disaster area. Gotta' love living in a construction zone!
• Here's the bar wall tiles. Can you believe only one of these tiles won't need to be cut?!
• Here's a close-up of one of the two tiles that cracked when it was set.
• By the end of Saturday, this is how much was done. |
03/29/08: Tiling begins
March 29, 2008: Finally! I bought the tiles for the backsplash just before the new year began, but for various reasons detailed in earlier entries, we weren't ready to set them until now. We went with travertine with a 2x2 slate accent row. In order to avoid a bunch of plunge cuts on large tiles for all the many outlets, I opted to cut the tiles down to 4x12. I did a rough layout on graph paper to calculate how much tile I'd need. To keep my expenses down, I got a great deal on 8x12 travertine, but there wasn't enough of that size to do the whole kitchen. I ended up also buying a bunch of the same tile in a 12x12 size. Unfortunately, that means there's a slight variation in the height of some of the cut tiles -- the width of the saw blade throws things off when the 12x12 require two cuts to be cut into thirds. I spent a few weekends cutting all that tile, then beveling (with a rubbing stone) all the cut edges.
Saturday morning I did rough layouts of all three walls. There's a lot of variation on the tile, so I wanted to maintain the variety. I also had to consider where I wanted to put the best looking pieces. This shot shows my favorite piece. It's front and center over the sink. After lunch, the actual tiling began. I did the cutting while Paul did the setting. There were tons of cuts, but when I wasn't doing that, I was helping Paul. I got pretty confident doing the cutting, freehanding (versus using the fence on the wet saw) some of them as needed. I ended up only losing one travertine piece in the cutting for outlets. (The slate was even more problematic, wanting to separate into layers.) We had two tiles crack as they were placed on the wall. We'll just fill the cracks with grout. Setting the tile took much longer than we expected. By dinner time, we weren't even finished with the first (albeit longest) wall.  TOP TOP |
3/29/08
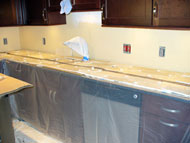
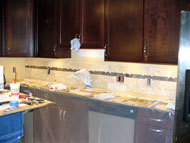
|
Photos:
• Tricky cut number one. While I had to notch lots of tiles for outlets, it's always a bit nerve-wracking to do a notch so close to the end of the tile.
• The most hairy cut I had to make. On top of how close I had to go to the bottom of the tile, that little sliver to the right of the outlet is only a half-inch wide!
• I put my favorite pieces of tile over the sink area. Since there's no window there, this gives you something nice to look at when you're working at the sink.
• The east wall tiles are fully up!
• We almost finished the north wall tiles. You can see the ledger board Paul put up to support the tiles where the range goes. |
03/30/08: And more tiling
March 30, 2008: We got an earlier start today, but despite working until late, we couldn't even finish the second wall, much less do that last bar wall. Sigh... Part of what slowed us down was on the first wall. One of the tiles on the last row we did the night before was sitting up too high (remember how I said some tiles were taller than others?). It was right over the sink and would have been very noticeable -- we're only doing 1/8" grout lines. Paul came up with a great solution -- he used a cutting wheel on his drill and ground down the offending tile to the same level as the others, then I used the rubbing stone to re-bevel it.
This was a day of tricky cuts. I wanted the tile to go all the way up to the cabinets, but the molding to hide the undercabinet lights created some problems. I had to notch a tile to go around it over the sink. Over on the range wall, because of an outlet, I had to cut a piece of travertine with only a half-inch on one side of the notch. I was so-o-o-o careful cutting that one! I also looked for one of the more dense pieces. Travertine has all kinds of voids in it, which makes some pieces more prone to breaking. And Paul figured out a good trick on cutting the slate. He noticed some of the pieces were more stratified than others, so we avoided those when I had to cut around an outlet. He also came up with the best solution for marking the cuts on those. Needless to say pencil doesn't show up well on slate. Paul's suggestion of using blue painter's tape to mark the cut lines did the trick. I think that also helped stabilize the little pieces when cutting.
I wanted to push through and at least finish the north wall before we called it a night, but Paul knew that would take too long. After bringing the wet saw back inside, we took a short-but-late dinner break (thank heaven for Little Caesar's!) and started cleaning up. It was still quite a late night. There's just not enough time after work, so the rest will have to wait until next weekend. We'll finish setting the tile Saturday, then I can start applying at two to four coats of sealant during the week. The following weekend we can finally do the grouting.  TOP TOP |
3/30/08

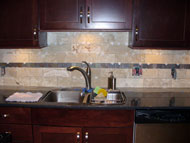

|
Photos:
• Here's a close up of the tiles in the northeast corner.
• And this is the rest of that northern wall.
• Finally, the bar section. That clump of white is a pile of pulled-out spacers.
• This close up shows the pencil rail that provided a nice finish to this exposed end.
• Using leftover cherry trim to fill the void between the tiles and the microwave worked out great.
|
04/06/08: Tiling complete
April 6, 2008: We picked up where we left off the prior weekend, with Paul doing the calling out sizes and laying most of the tile, and me doing the cutting, helping with the tile setting in between cuts. Finishing the tiling didn't take too long, but we did have one tricky moment. The way it worked out, there was a tiny and uneven space between the uppermost row of tiles and the bottom of the microwave. Paul's vote was to just leave it, but I could see that gap and I hated it. Instead of cutting pieces of tile that were less than an inch tall, we used some of the leftover trim from the cabinet installation. Paul had to shave it in a few places, but it worked great. He stuck it up there with Liquid Nails. I knew I saved those leftover pieces for a reason!
We lucked out when we got to the bar area. While the upper row of tiles had to be cut for height (that section is only 7" inches tall and the tiles are 4"), I didn't have to notch them for the outlets. Just the bottom row needed that done. We finished what would have been the exposed edge with a piece of travertine pencil rail. Neither Paul nor I wanted to see the mastic showing under the last tiles. Paul used Liquid Nails to adhere the rail, too. Where the backsplash ends by the fridge didn't get the same treatment since it can't be seen from the side. Next weekend we grout!  TOP TOP |
4/06/08
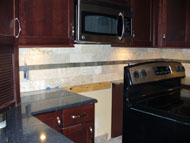
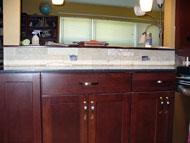
|
Photos:
• For a better view of the grout, here's a close up of a section from the eastern wall.
• This is a long view of the eastern (sink) wall. The photos don't do it justice -- the slate really looks great with the cherry cabinets and deep blue countertop.
• A full view of the northern (stove) wall.
• And lastly, the bar portion. That's Skeeter watching me take the photo. He's on one of his favorite perches -- the back of Paul's recliner.
• Because the dining room is still a disaster of a construction zone, I can't get back far enough to really take it all in. Paul says now our kitchen is too nice for the rest of the house!
|
04/12/08: Grout this!
April 12, 2008: During the week, I put a couple coats of sealant on the tiles. This would make it easier to clean up any stray grout. The grouting itself was not as simple and easy as they make it look on the shows. First, the directions on the bag of grout were totally insufficient. No idea of ratio of water to mix. No good description of the consistency you want. No instructions on how long you mix. This was sanded grout (per the recommendations of the tile store guys). We had some non-sanded grout that did provide a water-to-grout ratio, so we used that as a guide. Based on our 25-pound bag's coverage chart, we figured we'd need about half the bag. But using the ratio from the non-sanded mix, it was way too thin! I kept adding grout powder as Paul used the drill mixer, and we ended putting about three-quarters of the bag in there, hoping the consitency would work.
We'd bought grout bags, thinking that would make it easier to get the grout fully into the 1/8" grout lines, but after just a few tiles, the grout bag decided it was done. Despite Paul's strength, it just didn't want to come out. He tried clearing it several times, but it simply wouldn't work. I fell back on the tried-and-true method of grouting, but it was very messy. I think the mixture was still a bit too thin. I started just using my hands (no gloves -- duh!) to work it in, and Paul came behind me with the float, then cleaning the tile with a wet sponge. After a while, he took over, mastering just using the float, while I took over sponge duties. Then before we were done, I went back through looking for voids or areas needing to be built up more. In the end, it turned out nice. The tile guys made a good color recommendation. Now I need to wait a couple of weeks before I can put in a final coat of sealant (including the grout this time). We still need to caulk the joint with the countertop, too. TOP TOP |
4/12/08
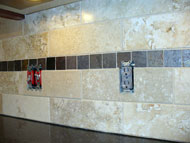
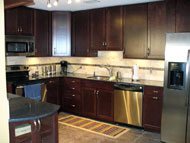
|
Photos:
• This photo was actually taken right before we prepped the floor for the new tile. In that bucket is the primer. Off in the upper right is the pool table.
• This is looking to the northwest. If you look closely, you can see the curve where the living room carpet transition was attached. You can also see where there apparently used to be a wall.
• Here's a closeup of some of the damage we had to repair.
• This is the first wall markings we uncovered. That angle matched the angle of the former kitchen wall we removed. Apparently there was a narrow walkway between the two rooms.
• And this shows one of the former openings into the room. |
05/02/09: On to the dining room
May 2, 2009: Wow, has it really been a year since I last updated this? What can I say? After nearly killing ourselves working on the kitchen, and having it virtually done (still needs some touch up painting and other minor things), we ran out of steam. But now it's time to finish things. We'd been using our dining room for anything but. In fact, instead of a dining table, we have a pool table. But we hardly ever played, so we've decided to return the room to its original function. The pool table is advertised on CraigsList and will hopefully be gone soon. Unfortunately, it's still here now, so we're having to work around it. We have sliders under the feet to make moving the 7' slate table more manageable for two people.
The process begins, though, with handling this floor. It took several weekends to get up all that nasty fake parquet vinyl tiles. Some came up easily, but most put up a fight. The scrapers we were using were getting destroyed, so we made another trip to Lowe's. We found a more expensive scraper that had a much better design. That helped a lot. And we went through lots of Goof Off to clean up the leftover adhesive.
Once all those tiles were gone, we discovered new things about this house. Apparently the dining room used to be enclosed. We could see markings on the floor indicating where walls once stood, with two different openings. Of course, that also meant lots of spalled concrete where the footer had been attached. Good thing we didn't intend on just polishing the terrazo -- it's in terrible shape!  TOP TOP |
5/02/09
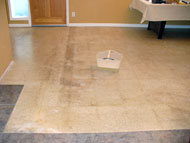
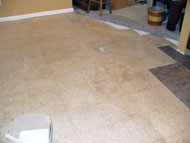
|
| |
Home > |
|
| |
|
|














